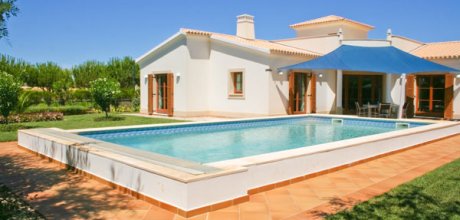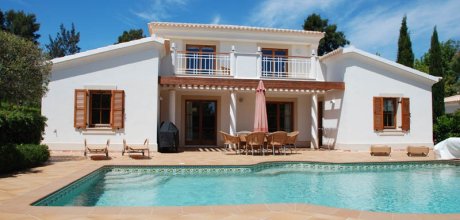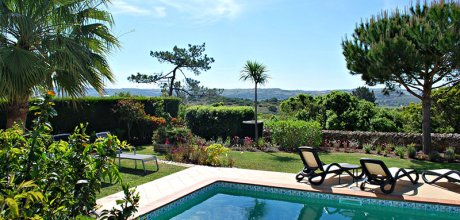-
This attractive, spacious two-storey villa is set in private gardens in a secluded position with rustic lands to the south. The front door opens to the hallway, with the master bedroom and its en suite bathroom to one side and a room furnished as a fourth double bedroom to the other. The hallway leads to the large open-plan dining and living area (41 sq. m.), with its double-height, vaulted timber ceiling and gallery above. The kitchen area is approached through an archway leading from the dining area and has double patio doors leading out to the partly covered pool terrace. Doors also lead out from the living area to the private, heated pool. Stairs lead from the hallway to the upper level accommodation comprising two double bedrooms, both with shower rooms, plus a gallery (16 sq. m.) overlooking the living area. The gallery and one of the bedrooms lead to a roof terrace (19 sq. m.) with views to Monchique, while the other bedroom has its own small south-facing roof terrace. Please note that actual furnishings may vary from those in the images.
-
Kitchen:Fully fitted with Granite worktops and splashbacks, Oven, Hob, Fridge/Freezer, Microwave, Dishwasher, Washing Machine, Toaster, Juicer, Hand-held Mixer, full kitchenware, Breakfast bar
- Living Areas:
Open-Plan Living/Dining Room with 6-seater sectional sofa, TV with 150 cable channels, DVD player.
Dining area has large table and 8 chairs
Upper level gallery
Patio doors from the living and kitchen areas open onto external terrace with seating and dining for 6, BBQ, 8 x sun loungers, private heated swimming pool with saltwater chlorinator & pool cover
-
Bedrooms:
Bedroom 1 on ground level with Super King size (180x200cm) bed, dressing area & en suite shower room
Bedroom 2 on upper level with King size (160x200cm) bed & en suite shower room
Bedroom 3 on upper level with King size (160x200cm) bed, adjacent shower room & private balcony
Bedroom 4 on ground level with King size (160x200cm) bed
Staircase leads to bedrooms 2 and 3, and to the gallery and north-facing roof terrace
The villa has free wi-fi access
Bathrooms: En suite to bedroom 1 with wet room style shower, WC, bidet & basin.
En suite to bedroom 2 with shower, WC & basin.
Separate bathroom with shower, WC & basin for bedroom 3
Cloakroom on ground floor with WC & basinis villa has free wi-fi.
The villa is located in the resort community of AlmaVerde at the gateway to the vast and relatively undiscovered Costa Vicentina Natural Park, with its rugged coastline and golden beaches. This peaceful, rustic setting is still only 10 km from the marina, colourful markets and vibrant nightlife of cosmopolitan Lagos.
Guided by an ethos of healthy and sustainable living, AlmaVerde Village and Spa offers a range of wellness programmes, beauty treatments, fitness classes, tennis and other activities to help you to enjoy your holiday to the full.
We use cookies
We use cookies on our website. Some of them are essential for the operation of the site, while others help us to improve this site and the user experience (tracking cookies). You can decide for yourself whether you want to allow cookies or not. Please note that if you reject them, you may not be able to use all the functionalities of the site.



































